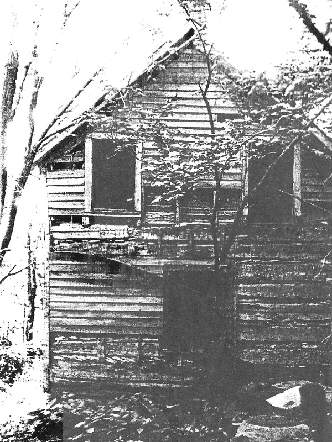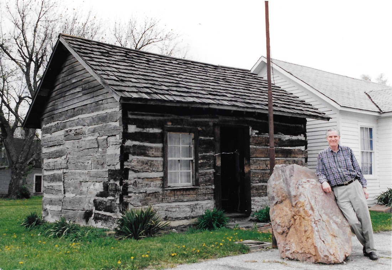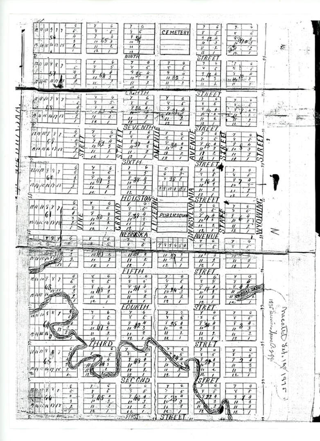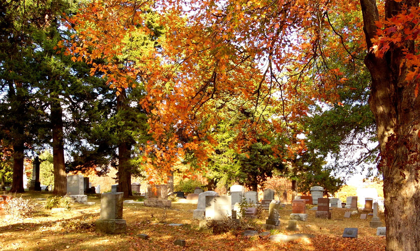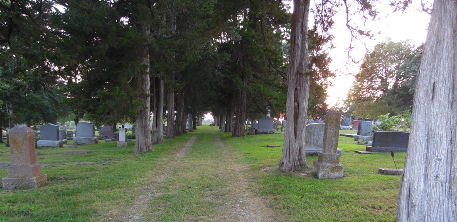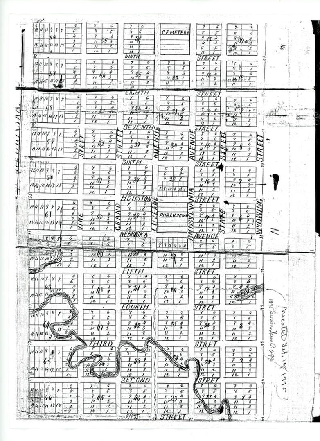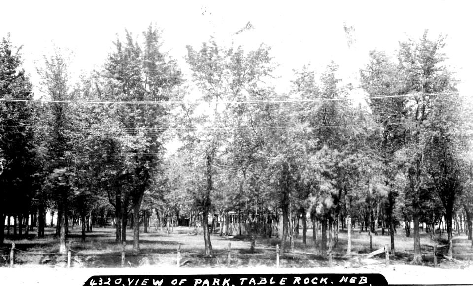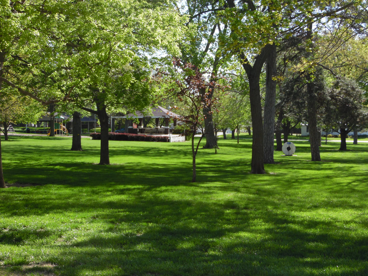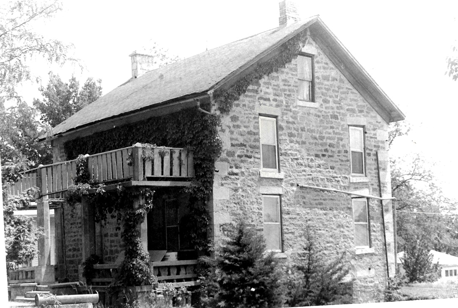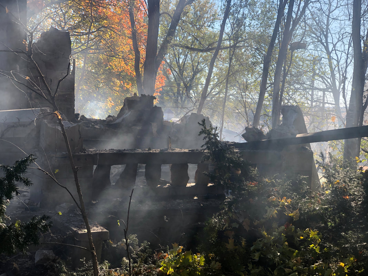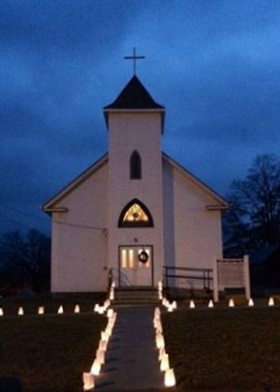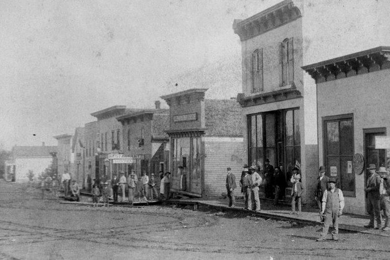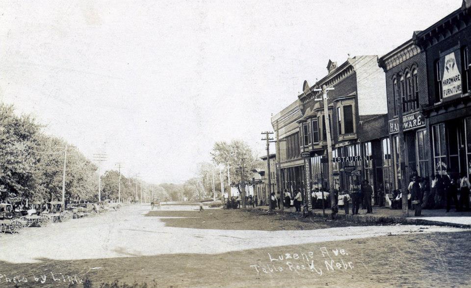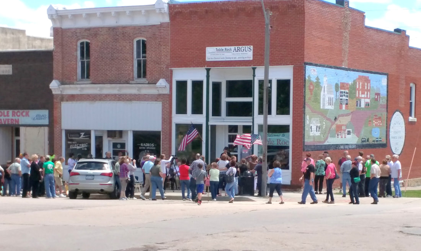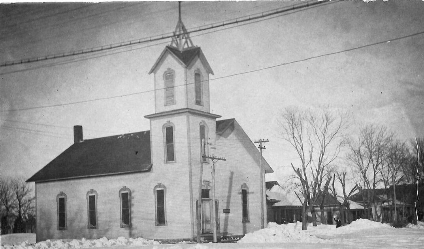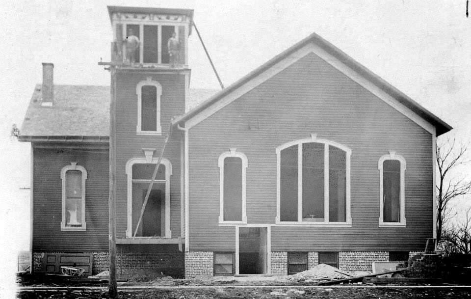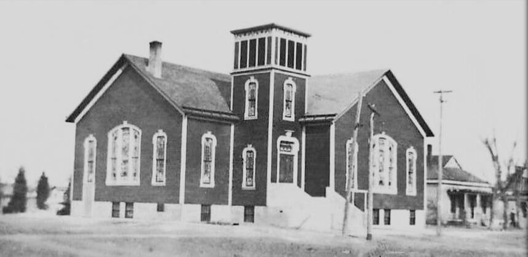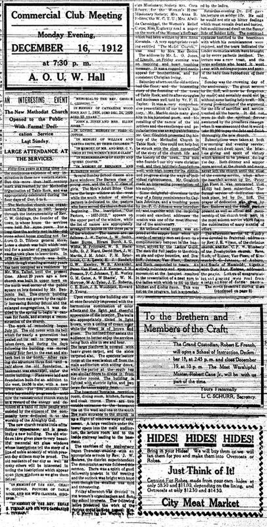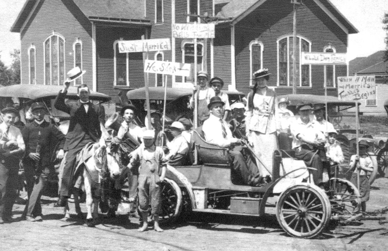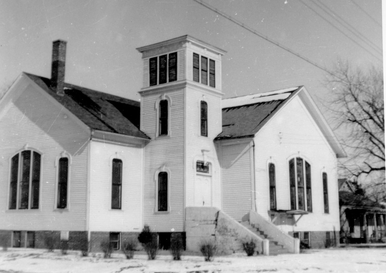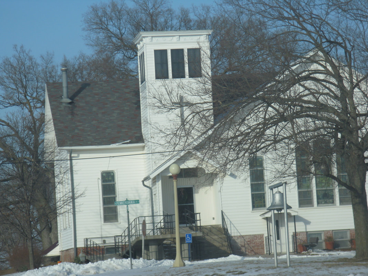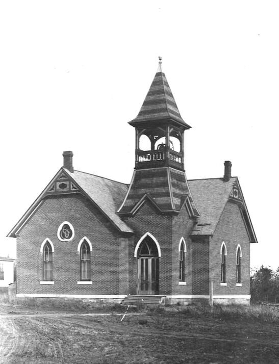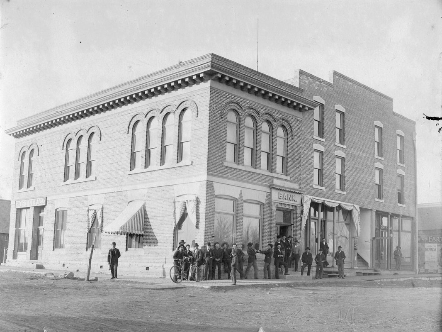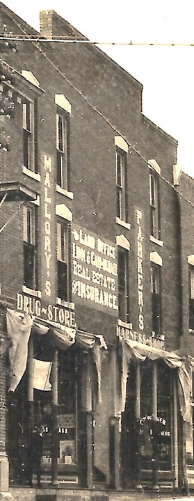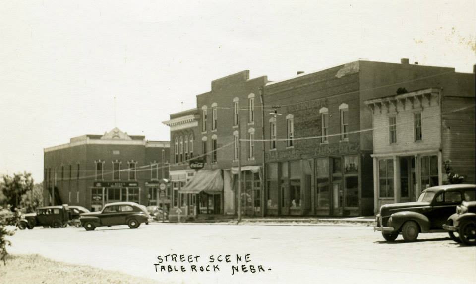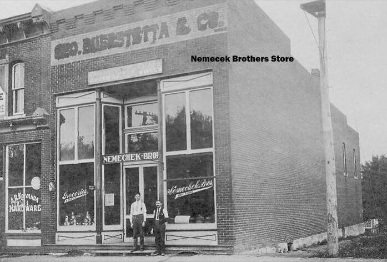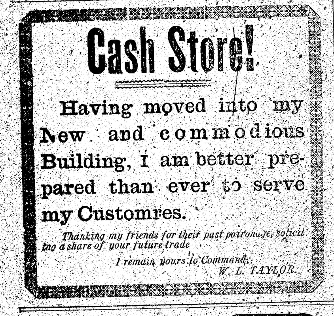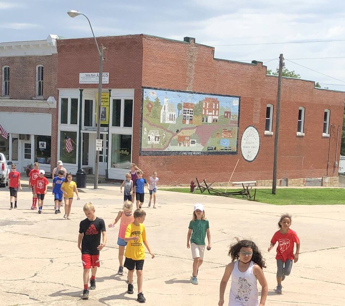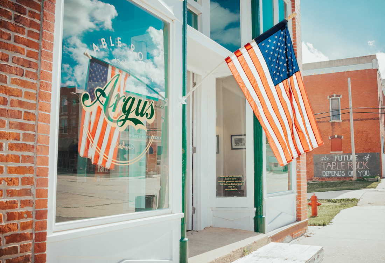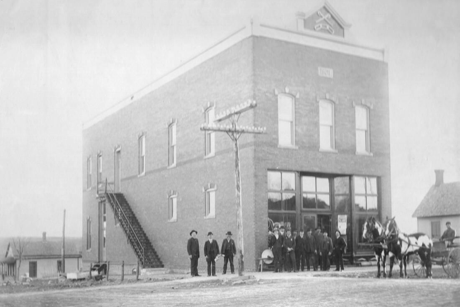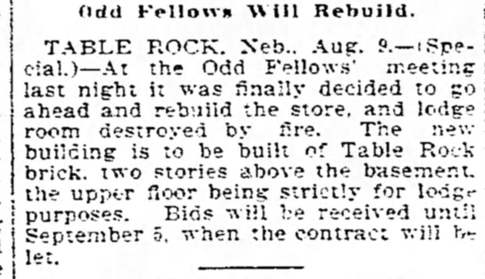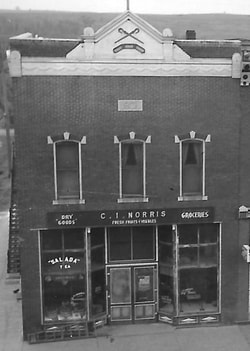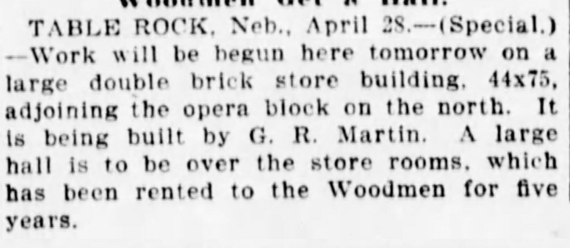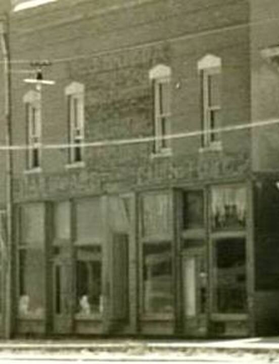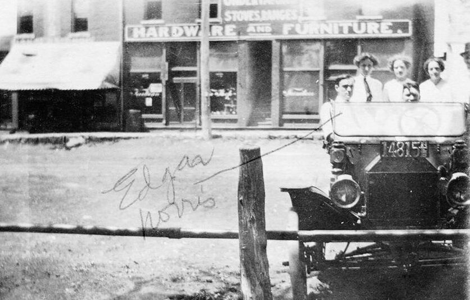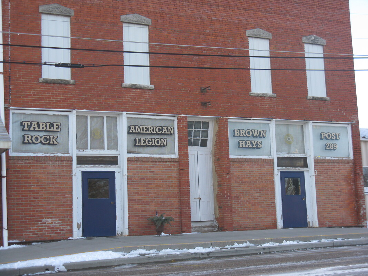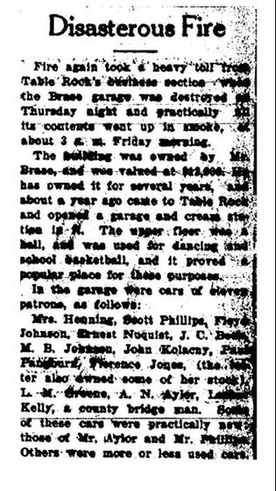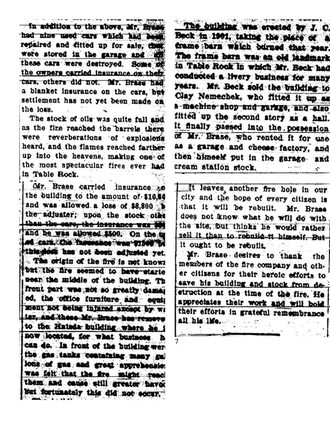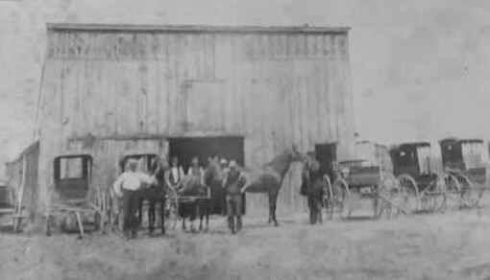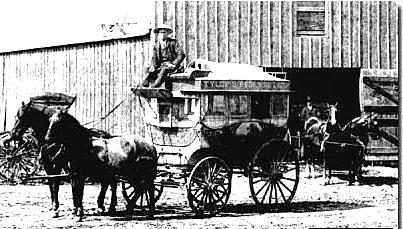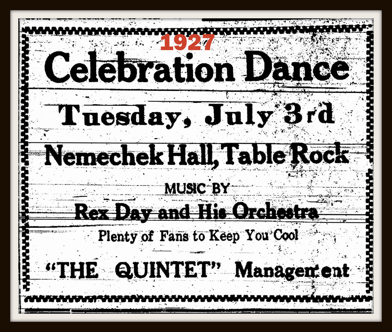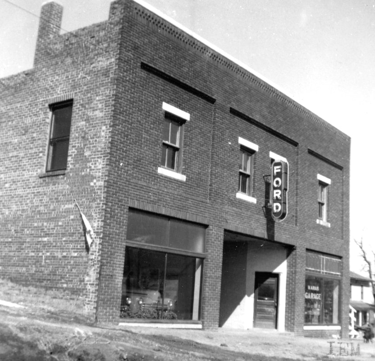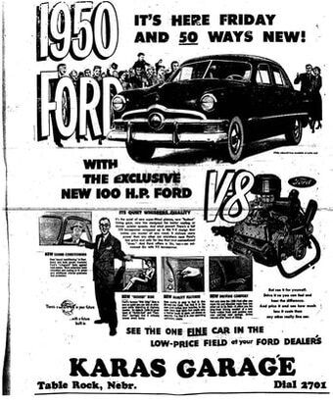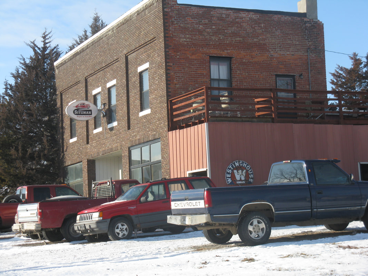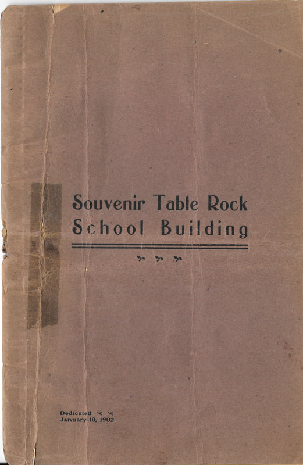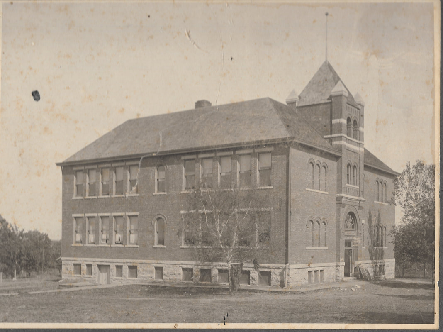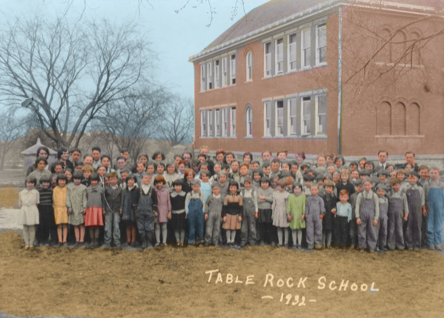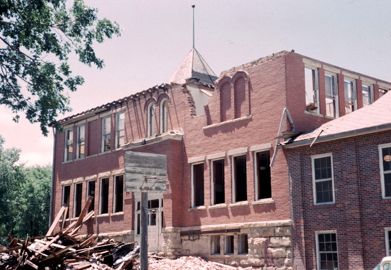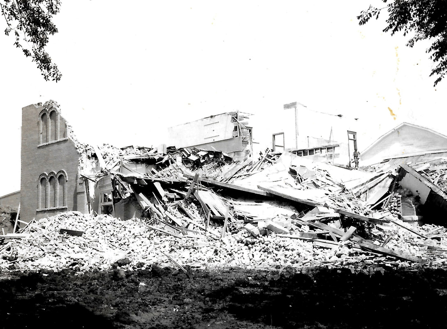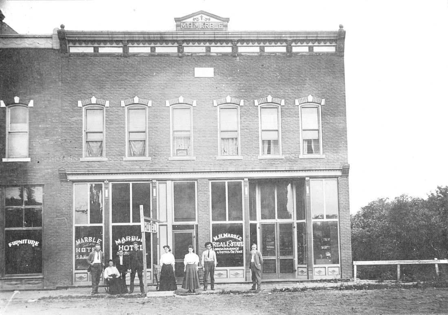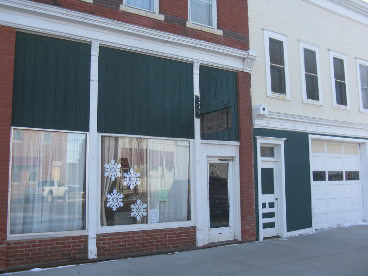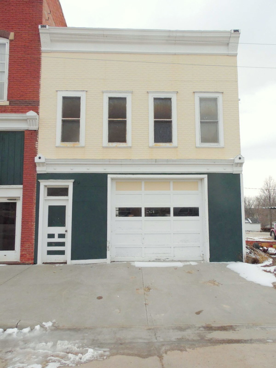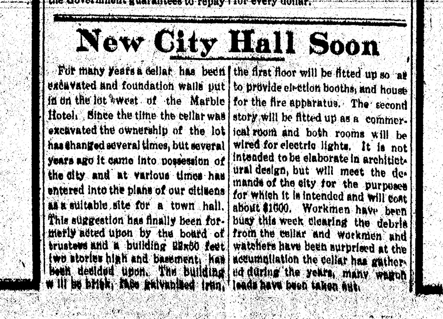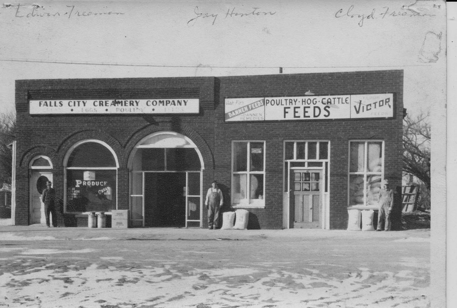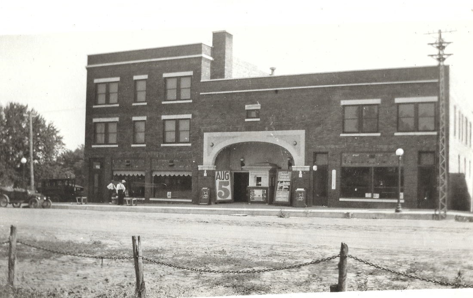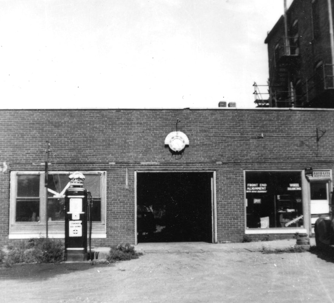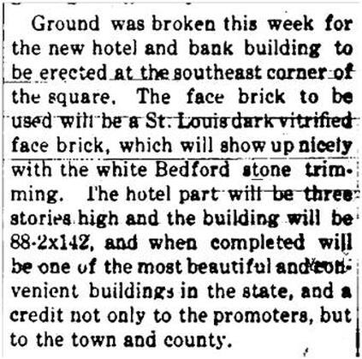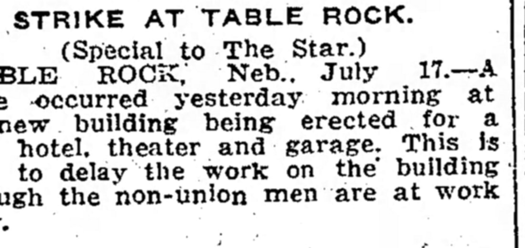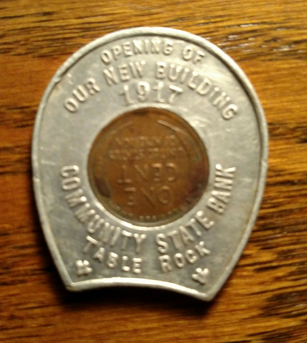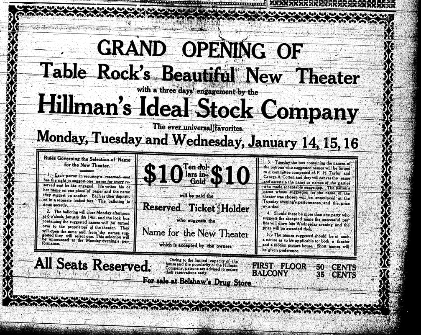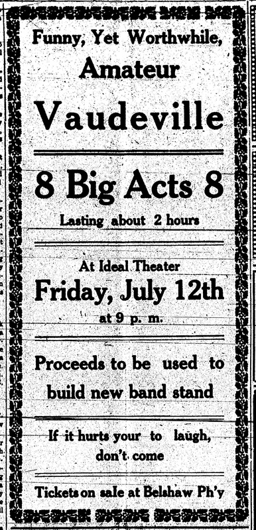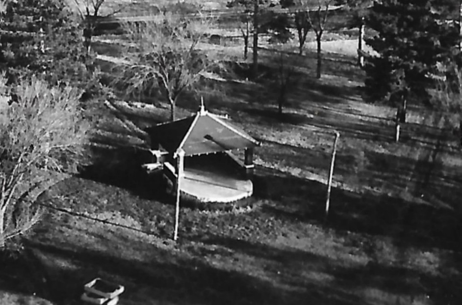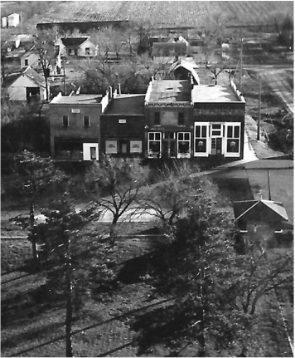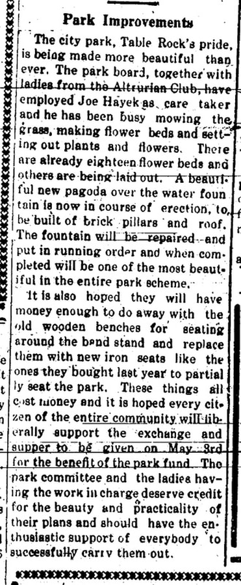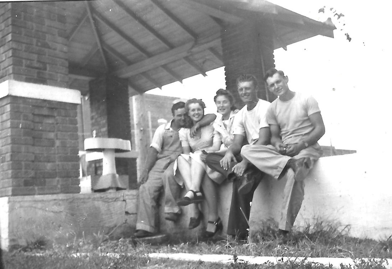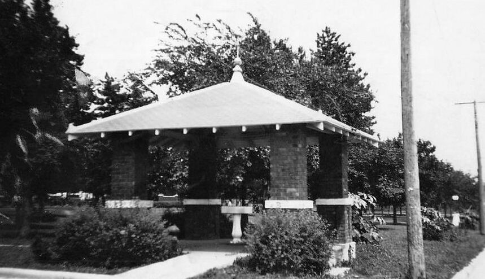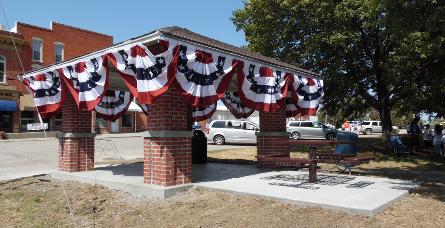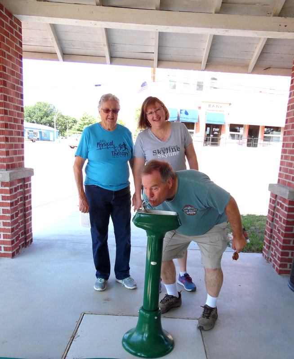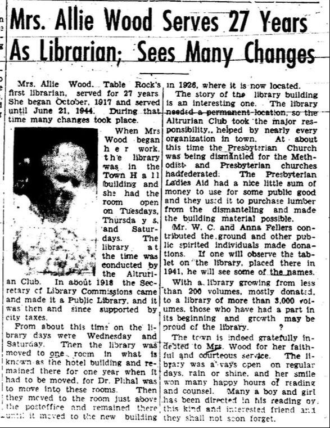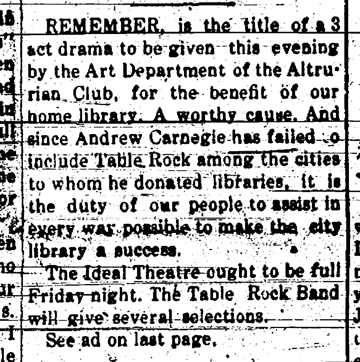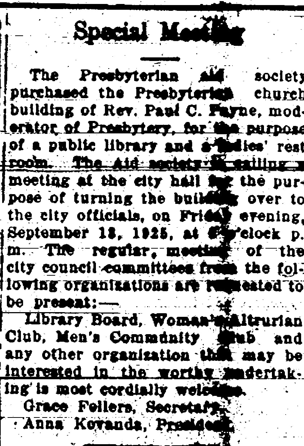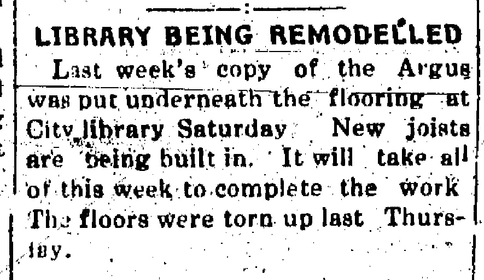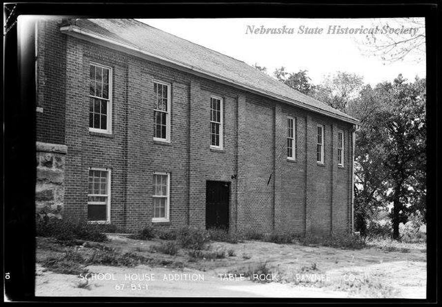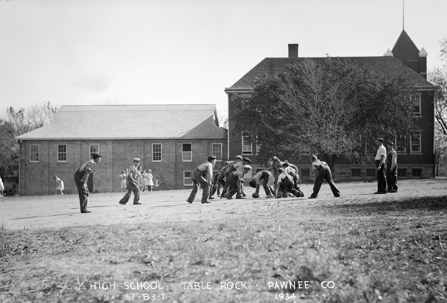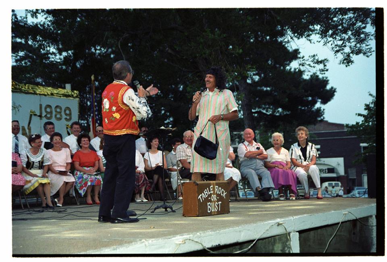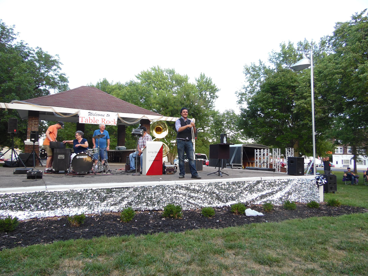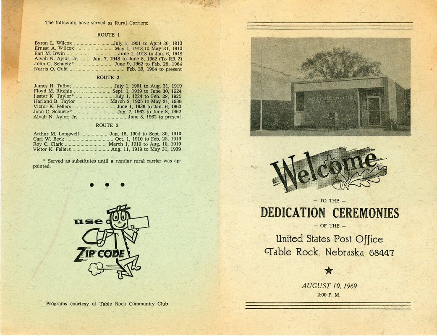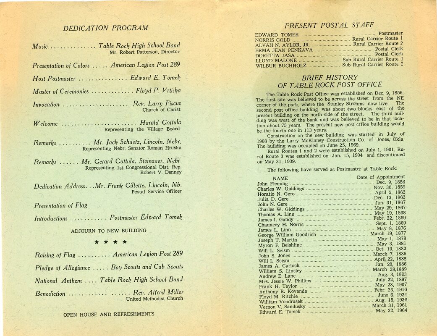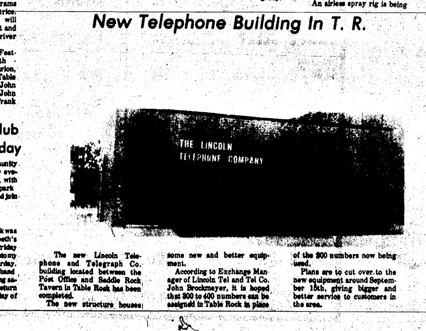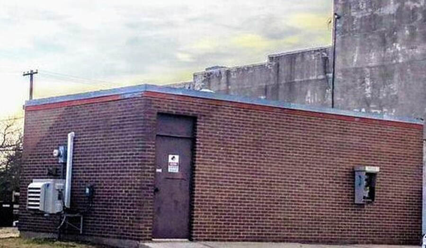when was it built?
1854 - the turner log cabin
1857/1858 - the table rock cemetery
There were at least four burials in the Table Rock Cemetery in 1857. That same year, Robert V. Muir, an officer of the Nebraska Settlement Company began preparing a plat of the new town. His plat was finalized and filed at the county courthouse in 1858. It included land set aside for the cemetery. The land was bought by C. W. Giddings when the Nebraska Settlement Company went bankrupt. After his death, his family donated the land and the Table Rock Cemetery Association was thereafter founded, in 1882.
1857/1858 - the public square
John V. Muir began platting out the Original Town of Table Rock for the Nebraska Settlement Company as the first settlers were arriving in early to mid 1857. His plat was finalized and filed at the county courthouse in 1858. It included land set aside for a public square. After the Nebraska Settlement Company went bankrupt, C. W. Giddings bought the land and at his death it was donated to the town.
1872 - the lindsley house
For a detailed history of the house, take a look at the successful application for listing on the National Register of Historic Places.
| lindsley_house_app_for_historic_register_gordon_bethels_house_dr_hyltons_house.pdf | |
| File Size: | 9733 kb |
| File Type: | |
1877 - St. john's catholic church
1881 - the "richardson" building
The building in question is presently the 2nd from the left in those that line Luzerne Street on the south side of the Square. Most recently, it was owned by a Kovanda (who also built the mortuary next door), by Frank Sochor, by his nephew Joe Sochor, and, as of 2019, by Harry Griebling.
The build date of 1881 of this building is established by a 1901 newspaper article that reported the destruction of another building. When the Odd Fellows building burned, the January 3, 1901 Argus -- as was common then -- commented on the buildings history. According to the Argus, the Odd Fellows was built in 1881. It was the first brick commercial building in Table Rock, and the Richardson "block, the second, was built later that same year.
The National Historic Register application cites circa 1892 as the date of construction of the building, based on the fact that Richardson did not take out a mortgage on the building until 1892, even though he had owned it since 1883. The taking out of a mortgage is a common way of dating a building, but the author of that application did not have this photograph or the 1901 article.
And who built it? If Richardson did not own the property until 1883, it was probably not he.
The January 3, 1901 Argus article came within 20 years of the construction of the building and is therefore more reliable. Many were alive in 1901 who had seen it built. Whoever built the building -- as was the case with others, like W. L. Taylor next door -- apparently did not need a mortgage to build, only to maintain.
The build date of 1881 of this building is established by a 1901 newspaper article that reported the destruction of another building. When the Odd Fellows building burned, the January 3, 1901 Argus -- as was common then -- commented on the buildings history. According to the Argus, the Odd Fellows was built in 1881. It was the first brick commercial building in Table Rock, and the Richardson "block, the second, was built later that same year.
The National Historic Register application cites circa 1892 as the date of construction of the building, based on the fact that Richardson did not take out a mortgage on the building until 1892, even though he had owned it since 1883. The taking out of a mortgage is a common way of dating a building, but the author of that application did not have this photograph or the 1901 article.
And who built it? If Richardson did not own the property until 1883, it was probably not he.
The January 3, 1901 Argus article came within 20 years of the construction of the building and is therefore more reliable. Many were alive in 1901 who had seen it built. Whoever built the building -- as was the case with others, like W. L. Taylor next door -- apparently did not need a mortgage to build, only to maintain.
Here is the south side circa 1887. The Richardson building is the second from the right.
Here it is in the early 1900s. The building is the one on the far right; it was then Kovanda Hardware & Furniture. After the big fire of 1920, the only building in the picture still standing was that building. The Kovanda Mortuary was built next door after the fire.
The building is the 2nd from the right -- next door to the Argus Museum. Photo circa 2017, when it was still Sochor Electric.
Here is the article with the build date -- 3rd paragraph down.
1882 - THE PUBLIC SQUARE dedicated
The public square, which was part of the original plat of Table Rock, was formally dedicated in 1882. It had been bought by C. W. Giddings when the Nebraska Settlement Company went bankrupt, and the south half transferred to his daughter Lydia and her husband John Gere. After John was killed in 1870, the south half became Lydia's. The Square was donated to the town in 1882, after C. W. Giddings death. Although it had been part owned by Lydia, the donation by the Giddings family was styled as having been donated by C. W. alone.
| national_historic_register_table_rock_public_square_historic_district.pdf | |
| File Size: | 549 kb |
| File Type: | |
1882 - the methodist church
|
As originally built. To help date the picture: Telephone lines came in 1898, electrical lines in 1909, the building underwent major remodeling in 1912.
|
A major remodel in 1912:
The December 12, 1912 Argus carried many details about the remodeling project. It's a difficult to read this copy taken from microfilm, but it's an interesting read.
The church can be seen beyond this merry wedding party in 1916. That's the marriage of Charles & Hazel Cook, and that's Charles on the donkey....
1890 - the christian church
|
Download a history written in 1989:
| |||||||
1892- state bank of table rock
|
An 1896 history, Biographical & Genealogical History of Southeast Nebraska, says, "In 1892, a fine two story brick building was erected at a cost of $5,500, which was used as the bank’s home." Download the entire history from this link:
|
| ||||||
Photo 202, below, probably shows the bank in 1893, when it was a year old.
The basis for dating the photo: The bank was built in 1892 the Opera House and the building on its north side (now the Legion Hall) in 1893. The Opera House is here but not the Legion Hall. So, it appears that this photo was taken some time in 1893. This may well have been a grand dedication of the bank. A Fall completion and a Spring dedication is not entirely unlikely. The date is difficult to fix for now, as the Argus editions from those years were lost in a fire.
The basis for dating the photo: The bank was built in 1892 the Opera House and the building on its north side (now the Legion Hall) in 1893. The Opera House is here but not the Legion Hall. So, it appears that this photo was taken some time in 1893. This may well have been a grand dedication of the bank. A Fall completion and a Spring dedication is not entirely unlikely. The date is difficult to fix for now, as the Argus editions from those years were lost in a fire.
1893 - the opera house
See the complete history of the Opera House in the successful application for listing on the National Register of Historic Places:
| national_historic_register_opera_house.pdf | |
| File Size: | 2558 kb |
| File Type: | |
1894 - the old legion hall (the G.R. Rice building) - an erroneous date
There it is, the second building from the right, an impressive big brick building with double storefronts and a staircase between that leads to the second story. However, it seems that, contrary to the application for listing on the National Register of Historic Places, the brick portion of the building was not added until 1901, scroll down to 1901 for the info. Here's a vintage picture of the completed building. Perhaps there was a prior structure there that was removed to make way for the present building.
1894 -- the argus building (William Taylor building)
In the summer of 2019:
In June 2017, by Elimega Photography:
1901 - the odd fellows building
The building was constructed in 1901 and bears that date on the name plate and was dedicated in March 1902.
Here it is in 1941 in an excerpt from a photo shot by Arvid Blecha from the water tower.
1901 -- the g. r. rice building (the old legion hall)
The National Register of Historic Places gives the build date as 1894, based on increased value of the land as of that time. This 1901 newspaper article is an original source that disputes the inferences drawn from the property records. Perhaps there was an earlier structure that enhanced the value.
You can get a better look at the G. R. Rice building in the background of this Norris family picture. Yes, it's that whole stretch from the right side of the canopy.
1901 -- the sitzman repair building
This building is at 307 Luzerne. It was originally two stories in the entire footprint of the present building, most of which is now a modern steel structure but with a two story original portino remaining.
J. C. Beck built the two story brick structure as a livery stable to replace a wooden one that had burned down. As the need for a livery stable gave way to the age of the automobile, Beck sold it to Clay Nemechek, who used it for a machine shop. In those days, it was a two story building the size of the present foot print of the building, most of which is now a modern steel structure. Second story of that building was used as a "hall," in those days a large open space used for meetings and events. Nemechek Hall saw dances and basketball games and probably more.
Nemecek eventually sold to a Mr. Brace, who set up a cheese factory in the south end of the building and also an auto repair shop. A fire in 1930 wiped out most of the second story, leaving only a portion to the front of the building with the original height.
Rudy V. Karas (the "other" one, not the blacksmith Rudy V. Karas) then bought the building and it was Karas Garage for many years, with a dealership and auto repair.
Eventually the Karas Garage closed, and in the early 1980s the Sitzman brothers, Larry, Robert, and Richard bought the building and started Sitzman Repair, named after their dad's business in Lower Town, long gone by that time. Richard Sitzman is the proprietor now.
J. C. Beck built the two story brick structure as a livery stable to replace a wooden one that had burned down. As the need for a livery stable gave way to the age of the automobile, Beck sold it to Clay Nemechek, who used it for a machine shop. In those days, it was a two story building the size of the present foot print of the building, most of which is now a modern steel structure. Second story of that building was used as a "hall," in those days a large open space used for meetings and events. Nemechek Hall saw dances and basketball games and probably more.
Nemecek eventually sold to a Mr. Brace, who set up a cheese factory in the south end of the building and also an auto repair shop. A fire in 1930 wiped out most of the second story, leaving only a portion to the front of the building with the original height.
Rudy V. Karas (the "other" one, not the blacksmith Rudy V. Karas) then bought the building and it was Karas Garage for many years, with a dealership and auto repair.
Eventually the Karas Garage closed, and in the early 1980s the Sitzman brothers, Larry, Robert, and Richard bought the building and started Sitzman Repair, named after their dad's business in Lower Town, long gone by that time. Richard Sitzman is the proprietor now.
1902 - the old brick school
(demolished june 1964 to make way for newer school)
demise of the 1902 building
1904 - the milton h. marble building
now occupied by laun dental
It is seen here in a photo of which one copy is marked 1905 and another 1908. That's "himself" on the far right.
The store front has been radically changed, with a door where the far west window once was, etc. This picture was taken at Christmas 2012 by Suzanne Sitzman Ellis.
1915 - old city hall
Seen here in 2014, this building is identified on the National Historic Register as a "shop building" and the build date is estimated as 1885. That date is derived from the fact that it was purchased in 1885 for $243 and sold two years later for $800, the increase in price creating a presumption that the property had been improved by this building. The Register then reports that the village bought the building in 1908.
HOWEVER, a June 18, 1915 article in the Table Rock Argus describes building in an old lot next to the Marble Hotel that is almost certainly this building. The article reports that the city had bought the lot several years earlier. If the building were built in 1885, it would have predated the Marble Hotel by many years, yet the photograph of the Marble Hotel shows an empty lot next to it.
A 1945 article about the library gives as a history that the library was first in this town hall building beginning in 1917, then was two other places before ending up in its current site across the street in 1926, see below.
HOWEVER, a June 18, 1915 article in the Table Rock Argus describes building in an old lot next to the Marble Hotel that is almost certainly this building. The article reports that the city had bought the lot several years earlier. If the building were built in 1885, it would have predated the Marble Hotel by many years, yet the photograph of the Marble Hotel shows an empty lot next to it.
A 1945 article about the library gives as a history that the library was first in this town hall building beginning in 1917, then was two other places before ending up in its current site across the street in 1926, see below.
1915 - the Pioneer museum building
An article about the museum building mentioned that the building was constructed in 1915. The picture below is undated.
1917- the lincoln hotel block: hotel, theater, bank, & garage
This "block" of buildings consisted of a hotel, theater, and (originally) a bank, as well as a garage that extended across the southside of all three buildings. The garage was eventually used as a car wash and laundromat, then torn down. After the theater closed, it was outfitted as a night club, which has since closed. The ground floor of the hotel has been used as the Senior Center since about 1990. The bank went bankrupt and the space has been used as a used-goods store and a cafe, and is currently used by J. K. Windows.
construction begun on hotel, theater, & garage in april 2017
bank has grand opening in november 1917
grand opening of theater in 1918
1918? - the Band stand
In 1918, funds were being raised for a "new bandstand." Presumably that was a reference to the bandstand in the park, here in 1941. The date is not well established, though. A wooden bandstand was there before, which may have been built around 1903. The stage was built on the front of the bandstand as a dance platform in 1948.
1920 - tavern (j. c. Beck building) and mortuary (Frank Kovanda building)
The two buildings on the left, the tavern and mortuary, were built immediately after the February 1920 fire.
1924 - the water fountain pagoda
The April 25, 1924 Argus reported that a "beautiful new pagoda over the water fountain is now in the course of erection."
1926 - the library
a 1945 article gives the history of the library, which started in the old town hall building across the street, was moved to a room in the hotel building, then to a room above the old post office, and finally, in 1926, to new digs built from wood dismantled from the old presbyterian church
a 1925 fundraiser
1930 - the reno inn
originally the "two way inn," it was built to replace the grand hotel murphy, which had been destroyed by fire shortly before
1934 - the school gym
converted to lunch room, offices, high school classrooms circa 1964
1948 - the "stage" of the band stand
1969 - the post office
replaced the most recent post office, which had been at the back of the state bank of table rock since 1892.
According to the 1969 dedication program, the Table Rock Post Office was established on December 9, 1856. It refers to the location of the first post office as thought to be at the northeast corner of the Square but that may be incorrect. It probably refers to the Norris Store, which stood there before the present brick house; according to descendants, that was the second Norris Store. The first Norris store, which was on Luzerne about where Alice Findlay lives in 2020, also had a post office, as evidenced by a photograph dated 1872. C. H. Norris had lived here before the Civil War but then was gone and built the store on his return about 1869 or 1870. It was probably in various homes or other stores before that. It may have originally been in the Giddings home, because young Lydia Giddings was noted in one history as carrying the mail on horseback in the 1860s.
